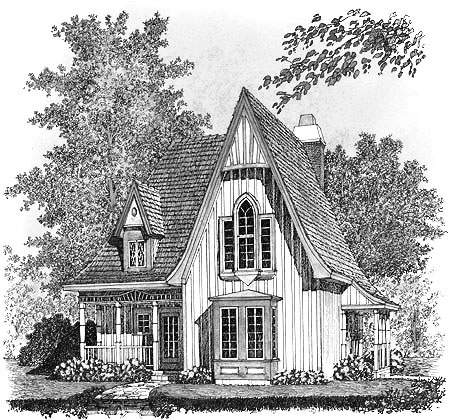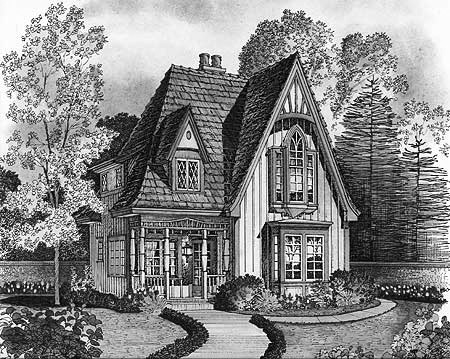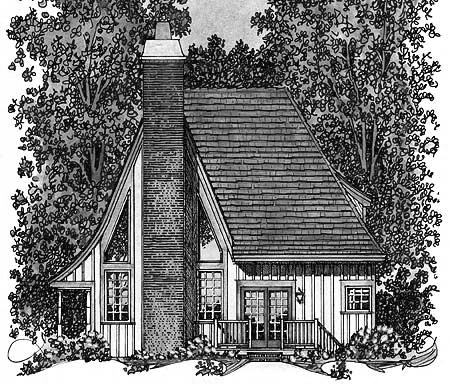The complete roofline, and the other dormer windows, are not apparent in the drawings of the gothic revival cottage that I have posted previously.
This angle clearly shows the gabled roof and the front dormer:
And this angle shows the hipped roof and the side dormer:
The front dormer lights the stairs and the upstairs hallway, and the side dormer lights the upstairs room that I will use as my office and radio room. The stairway and landing are to the left of the front door. The stairway and landing are so well lit, including a side window facing south and the front window facing east, that I need to figure out how to make the stairs double as a bit of greenhouse.
And the rear view:



