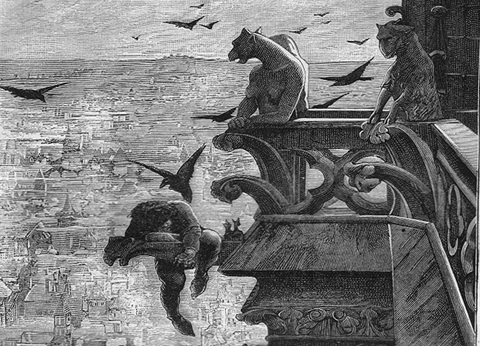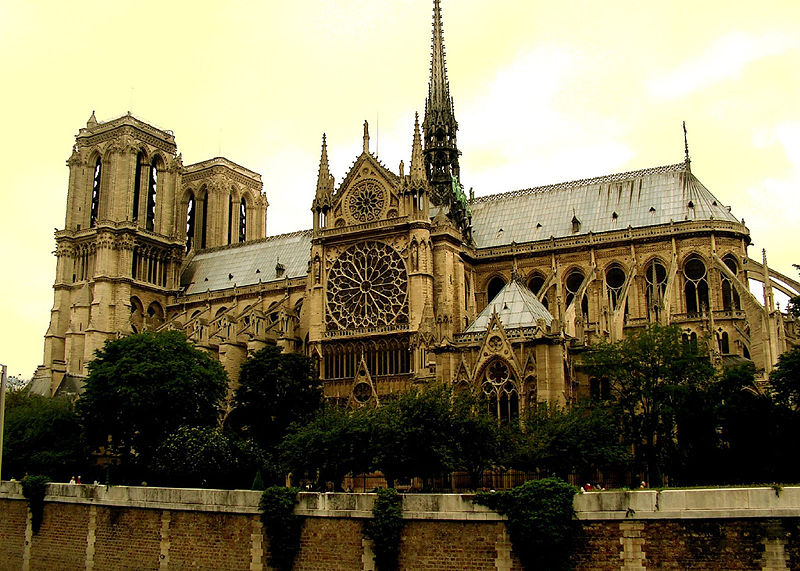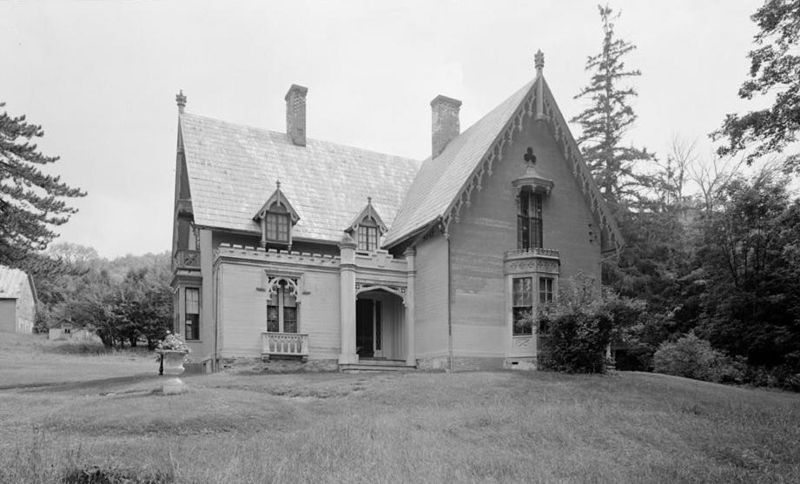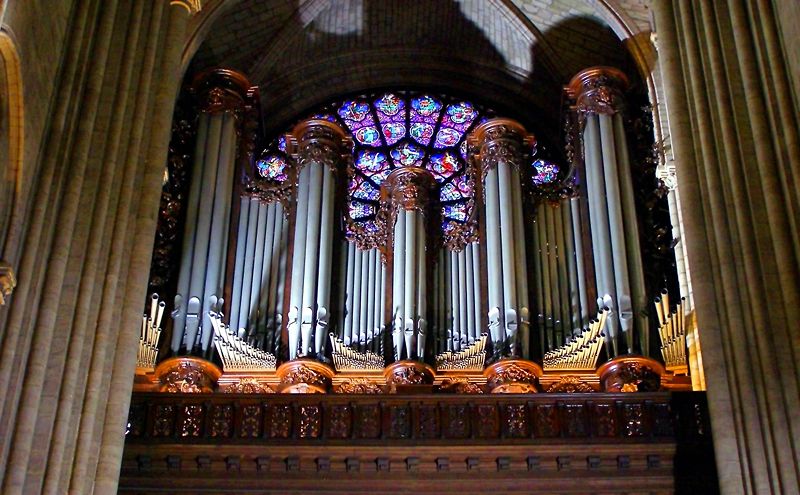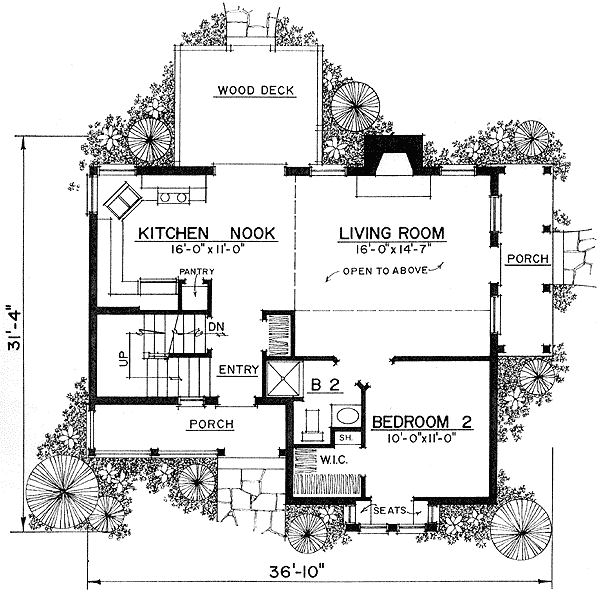The farmer’s markets around here are small but very good. I’ve not been going to the big farmer’s markets like the ones in Winston-Salem or Sandy Ridge. The King and Danbury farmer’s markets, both of which are in Stokes County, have had everything I need. I’m also getting to know some of the local farmers, who are always happy to take the time to tell you where their farm is and how they farm. Above are free-range eggs from Pinnacle, tomatoes and pimento peppers from Francisco, and apples from north Stokes. Pimento peppers are rarely grown around here for some reason, but they’re my favorite, eaten raw and fresh, or whomped into what I call Carolina Church Supper Potato Salad. I also got some Stokes County honey, which they said was blackberry honey. I’ve never had blackberry honey before. It’s really good.
Month: August 2008
Framing, Day 5
A lot got done today, though today’s work is not very easy to photograph. A truck arrived with more materials just as the materials piles were getting low. The rafter materials arrived today. Those things are long!
The side porch roof starts to emerge.
The front porch roof starts to emerge.
From the landing to the second floor
Looking over the balcony from what I call the radio room down to the living room fireplace
Looking from the second floor down the stairs
These two doors are at the end of the living room opposite the fireplace. The door on the left leads to a bedroom; the door on the right leads to a bathroom. The architect loves angles and nooks and crannies.
And speaking of 19th century French literature…

Internet Archive — Around the World in 80 Days

Internet Archive — Around the World in 80 Days
Here in the sticks I’m clearly not surrounded by a population of readers. The Stokes County library at Danbury is tiny. There are bookstores in Winston-Salem, but they’re pretty terrible bookstores, not like the bookstores in the San Francisco Bay Area. But living in a travel trailer I don’t have room for books anyway. So I’ve been making my own books with free on-line texts and my Sony Reader.
I wanted to continue my tour of 19th century French literature, but after the bleakness of Notre-Dame de Paris, I needed a change of pace. I had never read Jules Verne, even in translation, so it seemed like a good time to check out one of the pioneers of science fiction.
Verne has not a lick of interest in philosophical ramblings. He is interested in characters, and places, and situations. So he just tells a tight, well-ordered story. He is, to tell the truth, just a tad shallow. In fact some people assume that his books are for young people.
Le Tour du Monde en Quatre-Vingts Jours — Around the World in 80 Days — is a romp. It reads like, well, a David Niven comedy.
I’m not sure what to read next. Probably George Sand, to see what kind of connection, if any, can be made between George Sand and my favorite 19th century English novelist, George Eliot.
These lines from nndb.com are intriguing. I’m not sure who wrote it:
Speaking of gothic revival…
Speaking of gothic revival architecture, here’s a trivia question for you…
What literary event in 1831 also was a historical event and an architectural event?
The answer: the publication of Victor Hugo’s Notre-Dame de Paris. English translations of this novel, for some reason, are generally named The Hunchback of Notre Dame.
I finished reading this novel a couple of weeks ago. I can’t say that I recommend it. It is almost unbearably bleak and pessimistic. It is, however, a superb and classic gothic novel. There is almost no daylight in this book, unless it’s a hanging at noon. Instead it’s the dark streets of medieval Paris, the dark vaults of Notre Dame cathedral, blown-out candles, and bats and bells. There are superstitions about the supernatural, including the moine bourru, which I think is generally translated to werewolf in English, though the French moine is a monk, and so moine bourru hints at the dark side of ecclesia.
When Hugo published Notre-Dame de Paris, the cathedral had fallen into near ruin from centuries of neglect. Paris was even considering tearing it down. But Hugo’s book sparked a huge interest in the cathedral, and tourists started coming to Paris just to see the cathedral. This led to renovations that started in 1845. It probably would be fair to say that Victor Hugo saved Notre Dame cathedral.
Certainly there were some grand examples of gothic revival architecture. But in America, there arose an everyman’s version of gothic revival — carpenter gothic.
When I spoke with Rodney Pfotenhauer, the architect who designed the gothic revival cottage I’m building, I asked him if he’s a historian of architecture, since he had worked so many features of gothic revival into such a small house. He said no, he just looks at a lot of pictures.
One other thing before I leave the subject of Notre Dame. I have made no secret of the fact that, by building a gothic revival cottage, putting an organ in it, and putting bat houses in the woods behind it, I’m indulging in a rather elaborate pun. I hope that, when my house is finally done and landscaped, that people who see the house for the first time will break out laughing. That will be the correct response. When one of the framers working on my house stood inside the foundation and looked at the blueprints for the first time, he started grinning, and I’m pretty sure he laughed. He got it.
I am so glad that, owing to my friend Catherine, who dragged me to a Sunday afternoon organ concert followed by mass, I’ve heard the Cavaillé-Coll organ at Notre Dame. Shortly after this, I wrote in a letter to a friend:
Catherine and I went to an organ recital on a Sunday evening at Notre Dame. Cesar Franck, I can tell you, sounds just as bad at Notre Dame as he does anywhere else.
But we stayed for the evening mass. It was an incredible show to a packed house, with excellent music, awesome acoustics, beautiful theater, and altar boys that Oscar [Wilde] would have loved. The organ postlude was a barn-burner, a great swelling of sound in the back of the cathedral like an approaching thunderstorm that swept in and struck hard, rattling the windows and stopping the crowd in the aisles as they were leaving, to look up at the organ as though they were expecting lightning to strike at any second.
Framing, Days 3 and 4: the 1st floor is done
The framers were able to work a part day on Tuesday. It rained all day on Wednesday. There was a little more than 3 inches of rain here from the remnants of Tropical Storm Fay.
Behind the Tyvek you can see the door and windows to the porch that faces uphill toward the garden. Most of the joists are in place for the second floor. The hole in the joists at the back is for the living room, which has a ceiling over 20 feet high.
The kitchen sink will be at an angle in a corner facing two windows. The windows have a great view of the woods.

For reference, here’s the façade again. The framing so far has reached about a third of its full altitude. The height of the house from the downstairs floor to the tip of the roof is about 33 feet. The height from the basement floor to the tip of the roof is — gulp — over 40 feet.
Framing, Day 2: rained out
The framers weren’t able to work very long today before the rain became too heavy to deal with. The weather today was unusually cool and unusually wet, owing, no doubt, to Tropical Storm Fay. The framing for the bay window went up, and a couple of the first floor walls are ready to raise. More photos when the weather clears. The forecast for Wednesday is for more rain, so work may not resume until Thursday or so…
Framing, Day 1: joists and subfloor
Framing starts
Foundation, Day 3 — Done
Here’s the left wing of the foundation, finished and parged. The parge material dries more slowly over the cement between the blocks, so I’m expecting the block pattern to disappear once the parge is completely dry.
Here’s the finished foundation. Now you can see the bump for the bay window and the inset for the front porch.
Framing materials were delivered this afternoon. The framers will start Monday morning. There also will be an inspection Monday morning after the framers have bolted the sill plates to the foundation.

Here are the façade and first-floor floorplan again for reference.
Foundation, Day 2
The left wing — the downhill side of the foundation — was finished today. It’s now at its full height. The opening is for the basement door, which will be a double door five and a half feet wide. That’s my travel trailer up the hill at the top right corner.
The right wing — the uphill side of the foundation — is not quite done. The front part, where the bay window bumps out, has not been laid. Also tomorrow the masons will apply the “parge,” which is a stucco-like coating on the exterior of the block wall.

