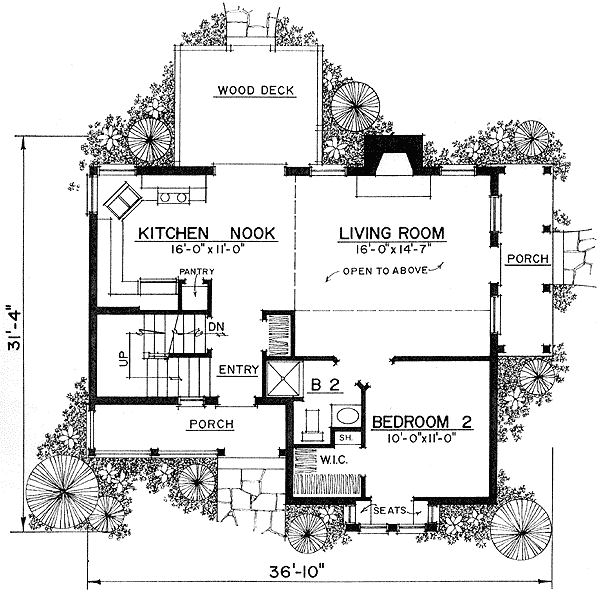The left wing — the downhill side of the foundation — was finished today. It’s now at its full height. The opening is for the basement door, which will be a double door five and a half feet wide. That’s my travel trailer up the hill at the top right corner.
The right wing — the uphill side of the foundation — is not quite done. The front part, where the bay window bumps out, has not been laid. Also tomorrow the masons will apply the “parge,” which is a stucco-like coating on the exterior of the block wall.



It looks as though you are going to be doing an unfinished basement then? Will they be adding a wood header for the door at the basement vice a precast concrete lintel?
I am still amazed by how quickly you were able to get a permit and have the footing inspection taken care of. For the Tampa Bay area, the permitting process can be up to a couple of months in length and the plans reviewers go over everything with a fine-toothed comb. We generally receive at least one round of comments for every job submitted…otherwise the reviewers don’t feel as though they are spending the tax-payers’ money appropriately.
For now, the basement will be left unfinished with a dirt floor. I hope to pour the basement floor next year, but because of my tight budget I can’t do that until all the work is done that’s required for a certificate of occupancy.
As for the header over the basement door, I’m afraid I don’t know! I have not understood all the details of what the contractor has in mind. However, if the wooden header is least expensive and meets the code, that’s probably what I’ll have.
This county seems to be very strict in enforcing the code, but they also seem to be very reasonable about things. The footings inspector made a next-day appointment and came right on time. He was here for about an hour. They seem to be very sensitive to not driving up the cost of construction with unnecessary red tape, while still being conscientious about making sure that a job is up to code. So far so good!