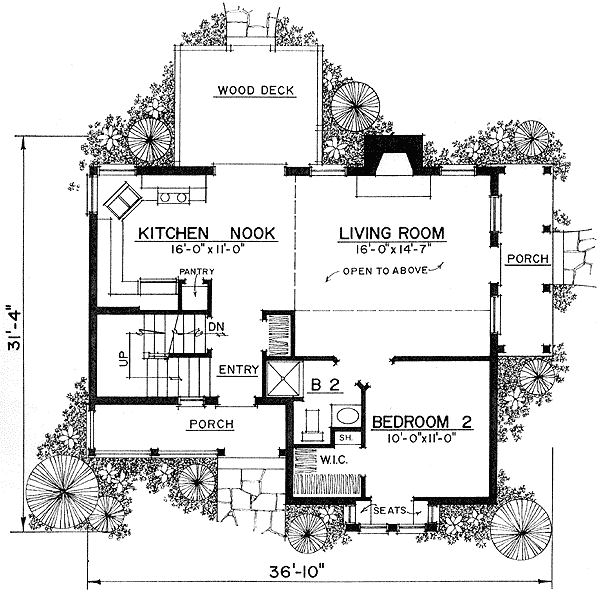Today’s work was pretty dramatic. At last some of the rafters are in, and the height of the house is visible. First, some framing went up for the front and side dormers.
Viewed from the front, here are the rafters for the right wing.
The right wing viewed from up the hill
Installing part of the ridge for the left wing. Seen from up close, the height of this house is pretty imposing. But if you get back a hundred feet or so, it shrinks to cottage size and snuggles into its setting between the hillside and the woods. By the way, the rafters are sitting on what the contractors called a knee wall. The knee wall rises about two feet above the level of the second floor’s floor, and the ends of the rafters are notched into the knee wall. Come to think of it, that may be the complete ridge for the left wing, since it’s a hip roof. I’m terrible at working with three dimensions in my head.
Another view of the left-wing ridge going in
The right wing seen from the back of the house
The front and right side of the house seen from up the hill a bit. This picture was taken before all the right-wing rafters were in.
The house sits up against the woods, as is fittin’ for a cottage.



