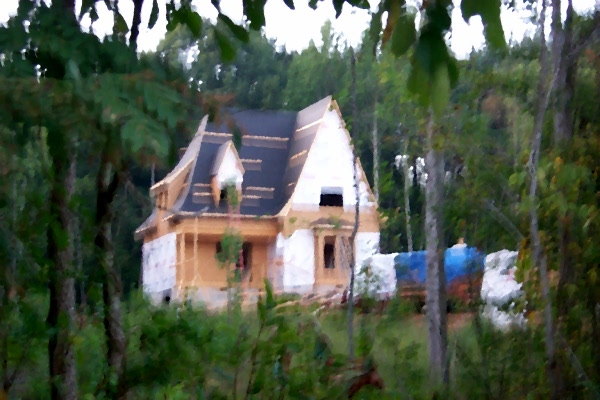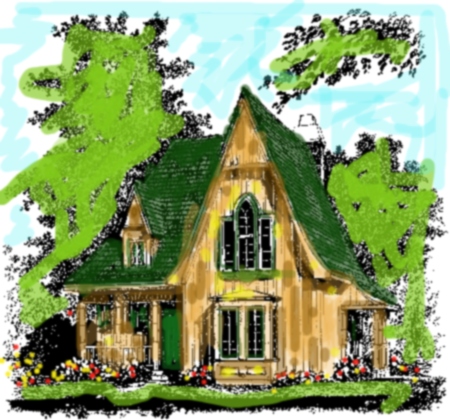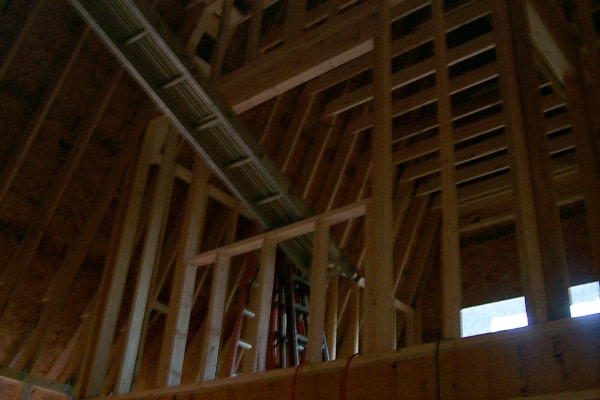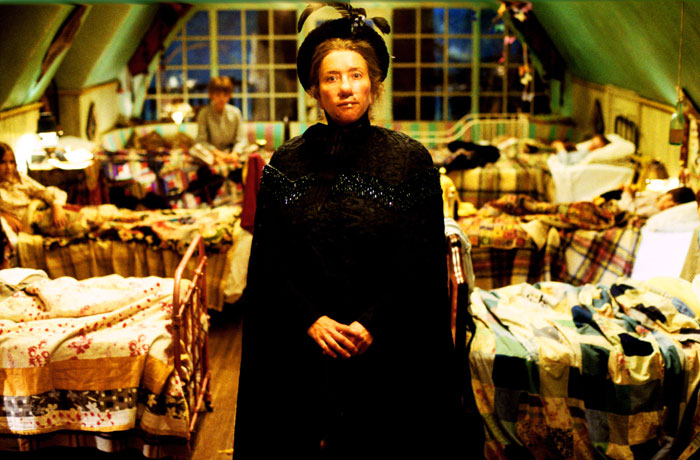
At this point the framers are taking care of detail that doesn’t make for very interesting photographs. But now is a good time to stand back and take a look at how the architect’s concept compares with the reality. In the reality shot above, the colors aren’t yet correct, because the roofing underlayer makes the roof look black (though its finished color will be green), and the house wrap makes the siding look white (thought its finished color will be a natural white pine). And of course the windows and doors aren’t yet in (they will be green). The photograph above was taken late today, and I applied Gimp’s “oilify” filter (Gimp is a photo editor like Adobe Photoshop, except that Gimp is open source). Ignore the blue blob at the lower right. That’s the tarp covering the trailer on which the exterior siding is packed and waiting.

Here’s the architect’s front elevation, which I first converted to black and white, then splattered on colors to simulate the final finishes. If you merge these two images in your imagination, you can see where we’re going.

The interior framing is impressive. It’s also hard to photograph. In this photograph, I’m standing in the living room on the first floor and looking up at the window in the upstairs bedroom that overlooks the living room. That may sound strange, but it’s not strange in a gothic revival cottage. It’s very much like the upstairs nursery in “Nanny McPhee,” which also has a window overlooking the living room. The architect, Rodney Pfotenhauer, knew quite a lot about historic gothic revival homes, both the interiors and the exteriors. The walls of my upstairs bedroom also follow the roofline the same way as Nanny McPhee’s gothic upstairs nursery. The bedroom walls are vertical for 5 feet or so, then they follow the roofline to a height of 11 feet 8 inches.

Nanny McPhee
There are some good ideas for interior finish and lighting in this still shot from Nanny McPhee. There is wainscoting, some of which I hope to be able to afford, with bold colors above. Notice also the hidden lighting accenting the walls’ change of angle. I am probably going to go for bold colors for the walls in this house. Having built such an eccentric house, why diddle around with timid neutral colors on the inside?



