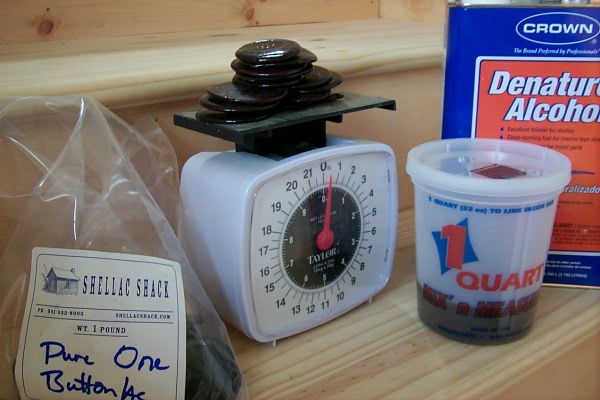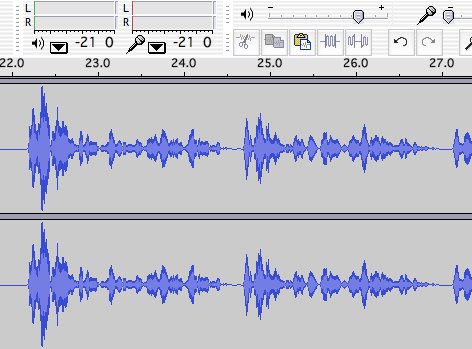
Mixing my shellac sample
First, I apologize for not having yet posted interior photos. I’ve been really busy trying to keep the interior work moving while also getting some garden going. Also, it seems that every time I get the house cleaned and tidy, we mess it up again. The current clutter is for the installation of the kitchen cabinets. Anyway, I’ll have photos as soon as I come up for air.
It’s daunting to see how much wood I have to finish — floors, doors, trim, stairs. There probably is more than 2,000 square feet of wood to finish. I’ve put a good bit of time, anguish, and research into what to use. I have never liked the polyurethane finishes. It’s just a skin of plastic that doesn’t soak into or nourish the wood. After asking a number of people how floors like mine would have been finished in 1935, I came to understand that the answer was almost certainly shellac. Shellac is a natural resin made by a tropical insect. And what goes on after several coats of shellac is old-fashioned Johnson’s Paste Wax.
I ordered a sample of some “button” shellac on line from the Shellac Shack. It’s a lower-cost shellac, with a reddish color that I think will work well for pine. I started mixing the shellac tonight, and I plan to do some tests tomorrow. If I like the results, that’s what I’ll use. Premium shellac, by the way, costs about $20 a pound, and for jobs like floors two pounds of shellac would be mixed with a gallon of denatured alcohol. The shellac I’m planning to use is a grade that fine furniture makers probably would scorn. I would not be able to afford furniture-grade shellac for floors and doors.
The Wikipedia article on shellac describes the source of shellac and how it’s used. Says the article, “These modern chemicals, while some come closer than others, can never completely replicate the warm, inviting glow that shellac lends to wood. ‘Wax over shellac’ (an application of buffed-on paste wax over several coats of shellac) is often regarded as the most beautiful finish for hardwood floors.”



