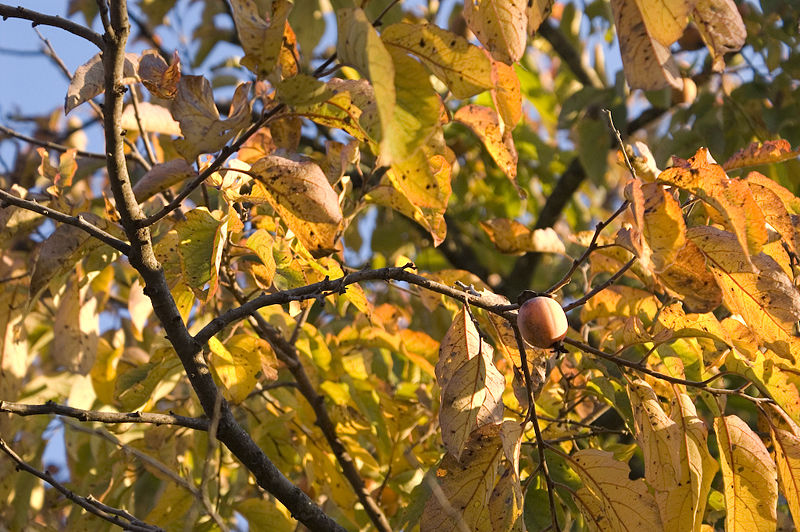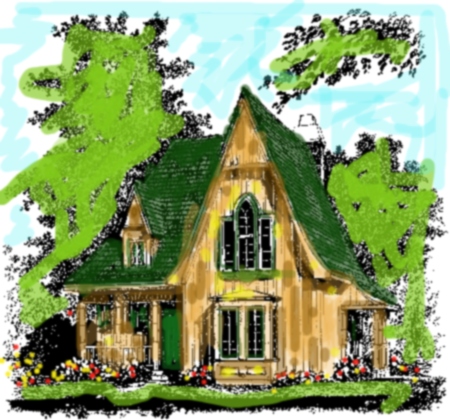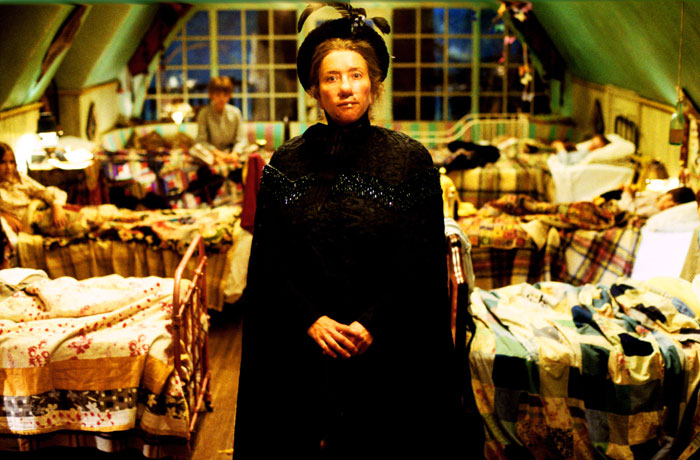East Coast gothic weather and West Coast gothic weather are very different. The best West Coast gothic weather, to my taste anyway, comes with high wind and high waves off the Pacific, with waves crashing against the rocks and seagulls fighting the wind.
It’s very different here. East Coast gothic weather is about a chill wind in the trees, and clouds skudding across the moon, or the stars.
In late September, gothic weather returns. I got up during the night to read the president’s speech on the gothic economy, but the gothic weather is keeping me awake. The windows are all open. The wind is whooshing through the woods and making the curtains billow. Some noisy nocturnal creature blundering in the woods got the cat into a frenzy. She was growling and running from window to window to look out into the dark.
I wish I understood how the rich adjective “gothic” came to represent what it represents. According to a Wikipedia article, it was an insult to gothic architecture during a period of history in which people saw gothic buildings as barbaric. On the other hand, R.A. Lafferty, in The Fall of Rome, which I just finished reading, says that the descendents of the Goths helped to design and build the gothic cathedrals. Lafferty doesn’t give his sources, though I suspect he was relying on Gibbon. There’s some research to do there.
The tree above my trailer, in a gothic mood







